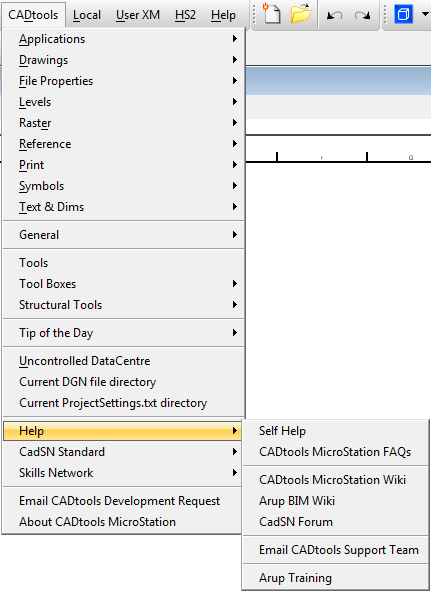CADtools Microstation 2.4.2 is a minor update from the CADtools Ustn 2.4.1 release.
Release date: March 2011
•Updated Microstation installer
•Updated Structural Modeller installer
•Updated InRoads installer
•Problems with the installers on Windows 7 have been adddressed.
•Refer to the Supported Version page for the latest supported versions of each product.
•Teams using Bentley Structural are advised to upgrade, as this version provides integration with GSA 8.4 / 8.5.
•The previous versions of BSTR integrate with GSA 8.3 which is retired
•Files editted using this BSTR update are NOT backwards compatible. Therefore upgrade you whole team at the same time
•The SS2 update to Microstation brings some new features and tools such as Point Clouds
•Teams who are using plain Microstation may elect to upgrade to this version
•Files editted with this version should be backwards compatible with older v8i versions
•The SS2 update of InRoads brings some minor new tools, but there are still issues with Microdrainage import.
•Those same issues affect InRoads SS1, therefore InRoads teams may elect to upgrade, but should not expect any major changes.
•TBC - Files editted with this version are NOT backwards compatible
•New tools for creating the spreadsheet from a set of existing drawings.
•A sample spreadsheet is now available from P:\Program Files\Oasys\CADtools_Ustn\Common\Settings\Example_Titleblock_Files.xls
•Performance and stability improvements, title block update routines only run if the XLS has been updated, more tolerant of blank or #REF# rows.
•Ensures Excel file is opened in read only mode
•Case insensitive when searching for the Tags to be updated.
•New documentation on how to Update existing drawings to client titleblocks
•Import/Export now supported for GSA 8.4 or higher.
•Updated CADtools ReportWizard spreadsheet to match latest from Bentley, which includes some minor bug fixes.
•When running in Projectwsie & Microstation v8i, CADtools will invoke the default ProjectWise dialogs for updating the drawing titles (Must be enabed by ProjectWise Administrators)
•"Plot Label" in the drawing border now shows the PW:\\ path, not the checked out C:\ path
1. Superelevation setting in Annotate Profile has changed
Evaluation>profile>Annotate Profile
2. New feature style: dashed line
CE_BATR_CUT#_DSHD
3. New ROCK feature/component styles:
CE_BATR_ROCK
CE_BATR_ROCK_3D
4. New POWER LINE feature styles:
LS_PWR#_LINE
5. New POWER LINE feature styles:
LS_PWR#_LINE
6. New component style - beany block
CD_STRM_SWCH_E_3D##
7. New styles for offset surface
CE_SURF_OFFS_L1
CE_SURF_OFFS_L2
CE_SURF_OFFS_R1
CE_SURF_OFFS_R2
8. RWall features have been reviewed:
CH_RWAL
CH_RWAL_3D
CH_RWAL_OFF
9. New preferences in Annotate Feature In Profile:
CH_RWall
10. Superelevation setting in Annotate Profile has changed
11. Preferences for superelevation definitions in Roadway Designer have need reviewed and proper path to P:\ drive has been set:
12. Existing template RWALL_0 has been reviewed and proper styles have been attached
13. New components:
WSB
SSB_LR
14. Existing template Footway has been reviewed and proper styles have been attached
15. New folder CH_Water_Channels has been created for components:
CR_CSWC
CSWC 1.2m Tri
CSWC 1.5m Tra
CSWC 1.6m Tri
CSWC 2.0m Tra
GSWC 1.5m Tri
GSWC 1.6m Tra
16. New component:
CR_CSWC
(NOTE: this component has been designed for dual carriageway roads where concrete channel in central reserve is planned. Component has number of rules and automatically recognises cross slopes on both carriageways and creates channel if necessary)
17. Parent components have been reviewed across all template library and fixed
18. New components:
Rock 2m below
Rock 65deg
(NOTE: templates 10m_bank_noEC2 and 12_bank_noEC2 use new feature in InRoads v8i – value. You can set factors to most of constraints you set in template and then use template where shape bases on general shape proportions)
•Default view preferences for v8i changed to improve default view, e.g anti-aliased lines etc
•Restored links from CADtools menu, to pages on the CADSN site
•Added new entry in the Raster menu to lock and unlock Raster selection.
•Restored some missing long border sheet sizes (6840mm)
•Removed obsolete Electrical 'Legend' information
Full details of the changes are defined on the CAD Standards update page
All of the border files (including the long borders) have been updated to reflect the changes made as part of the Arup re-branding. This means that each border now has the new Arup logo and the Arup Frame around the Drawing Title information.
In order to distinguish these from the previous issue of the borders, they have a version number included as part of there file names; r2011_v1
All of the new borders have been added as part of the CADtools update. These can now be found in the following folder on your local office servers: P:\Program Files\Oasys\CADtools_Ustn\Common\Settings\r2011_v1\ or P:\Program Files\Oasys\CADtools_Ustn\Local\Settings\r2011_v1\ on Australian Servers for the Australian version.
The sample ProjectSettings.txt and DomainSettings.txt files on each of the office servers have also been updated to include the border updates. The existing borders are still available in the ..\Common\Settings\ folder on the local P drive such that existing projects that haven't been fully configured to use the border information from the project area will continue to work with the existing files on the local P drives.
Note: The existing border files will be removed from the office P drives at sometime in the future. Please take this opportunity to check and ensure that any existing projects are configured as per the instructions in the Project Configuration Manual
All new projects should now use the new re-branded border files, and that the project is again configured as defined within the Project Configuration Manual
•New links have been added to the CADtools Help menu
•New tasks have been added to the
The following changes to the CADtools menu have been made to bring into line with the CADtools AutoCAD ribbon.

Direct link to this topic:
© 2013 Arup